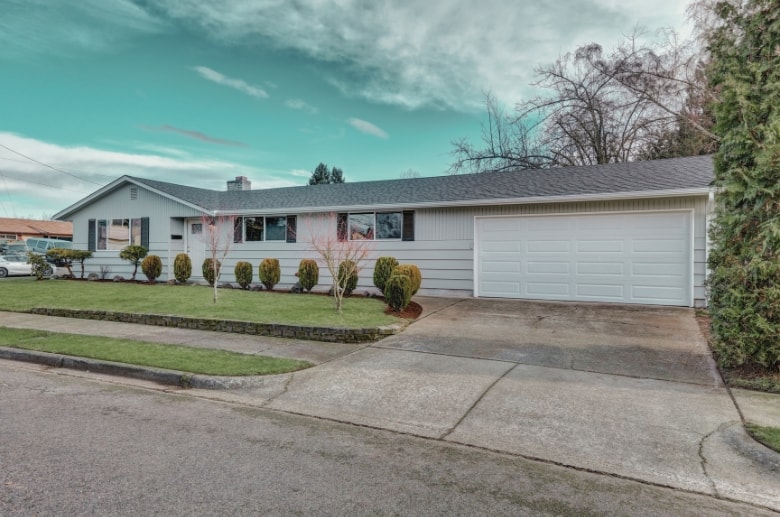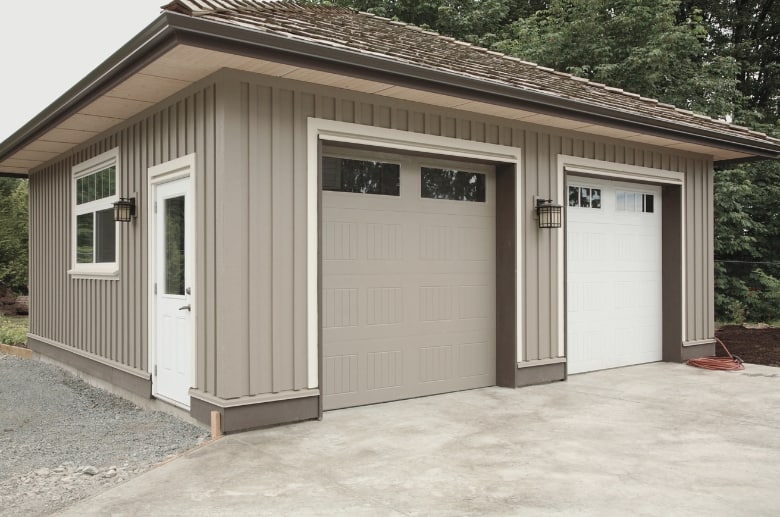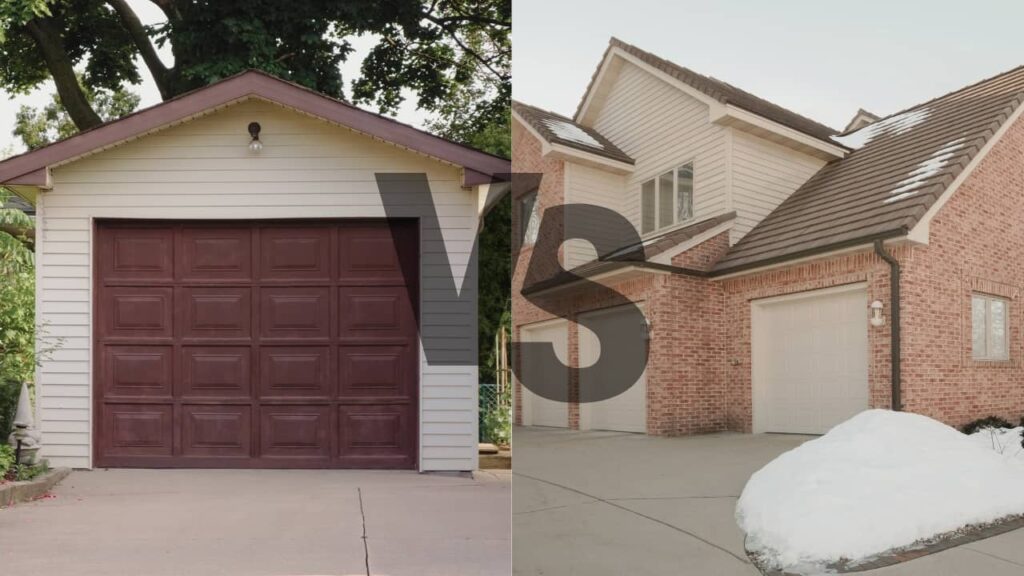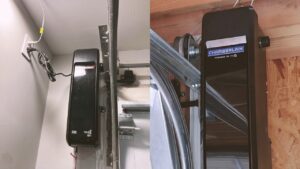Here’s the situation: You’re planning to build a new garage.
Maybe you’re building a new house or renovating an old one. But you’re still torn between the pros and cons of building an attached vs detached garage.
When choosing between the two, the factors that should be considered can be confusing. You should consider the overall cost, lot size, design, time and labor required, purpose, applicable zoning laws, security, fire safety, ventilation, and many more.
So, we’re here to help you digest all these factors when comparing the attached vs. detached garage, taking into account their specific advantages and disadvantages.
However, note that this article will focus primarily on residential garages, and the same principles may not apply to commercial garages.
Now, let’s start by comparing the two very quickly.
Attached vs. Detached Garage Introduction
When deciding whether to construct an attached or a detached garage, it is essential to think about your budget, convenience, purpose, lot size, and future plans. Consider the garage’s intended use, whether as a workshop, a home, or a combination of the two. If you want to know what kind of garage will work best for your house, answering these questions is the first step towards making a wise decision.
1. Zoning Laws

Whether a garage is connected or detached, zoning regulations can significantly impact the construction process. As with any other structure, a garage must adhere to a number of size and layout restrictions specified by local zoning ordinances.
For example, detached garages in California can’t be more than 1,200 square feet or more than half the size of the main residence. It is also prohibited to have a garage that is higher than 12 feet or closer than 5 feet to a property border.
In New York, they require a distance of 8 feet between a garage and a property boundary and cap the height at 14 feet.
Connect With A Garage Expert
Connect with local experts, Compare quotes, Get the best price.
2. Purpose
Consider your own needs while deciding the garage’s function. Think about the number of cars in the household, how much room you’ll need for storage, and whether you’d like a dedicated area for a workshop or a hobby. When figuring out the optimal location for your garage, think about the property’s layout, nearby structures, and zoning regulations.
Consider the security benefits of an attached garage if, for instance, you plan to use the space primarily as a place to store items or as a work area. Note that a detached garage may be the better option if you require storage for several vehicles.
3. Ventilation
A well-ventilated garage reduces the risk of mildew or mold growth and the accumulation of toxic gases. Installing an efficient ventilation system will also maintain a comfortable indoor temperature during the summer.
Carbon monoxide poisoning is a real possibility if the garage lacks sufficient airflow. Wet surfaces can also facilitate mold and mildew growth, harming human health and ruining any storage space’s contents.
You can install mechanical ventilation, such as an exhaust fan, to solve this problem. There is also the option of putting in operable windows or vents to bring in some outdoor air.
4. Size of Your Car or Vehicle

Depending on the brand and model, the average car measures between 4.5-5 meters in length and 1.8-2 meters in width.
Garages should be at least 10 feet wide and 20 feet deep to accommodate a conventional sedan. A minimum dimension of 12 feet wide by 22 feet deep is suggested for an SUV. As for parking trucks or other large vehicles in the garage, the ceiling and doorways need to be higher to prevent damaging the roof or making it difficult to enter or exit the vehicle.
5. Budget
When deciding, you’ll need to factor in the expenses of building a detached garage vs. an attached garage. To avoid delays or a halt in operations, it’s important to think through all the budgeting-related details.
Are you still confused? Read the full comparison between the two options so you can finally decide by the end of this article.
What is an Attached Garage

When a garage is “attached” to a house, the two structures share a wall and a door that serves as a passageway between the garage and the main house. Since there is no need to confront the weather to get inside, this garage style is ideal for those living in extreme temperatures, rains, and snow.
Attached garage door Requirements
When building an attached garage, there are several things to consider, such as:
Security of the Garage Area
When constructed, the garage should provide enough protection against theft or damage to cars and other stored valuables.
An attached garage is a less attractive target for thieves because it is connected to the main house. However, you should also think about taking extra precautions, such as adding surveillance cameras or smart doorbells that may record or transmit any suspicious behavior. For further protection against intruders, you may also reinforce your home’s main door.
Fire Safety
Gasoline, oil, and paint are just some combustible substances that risk starting a fire if they are kept in the wrong containers in a garage. Furthermore, flammable items like welding instruments or power tools may produce heat or sparks.
For example, keeping battery-powered devices can catch fire due to inappropriate storage conditions, particularly if your garage is not well-ventilated.
Power Draw and Electricity Cost
Generally, an attached garage will draw around 1,000 to 1,500 watts per hour. This translates to an electricity cost of around $0.12 to $0.20 per hour, depending on your local rate.
An attached garage’s electrical setup typically consists of lights, wall outlets, and maybe even a ceiling fan or some other kind of climate control. An electrical sub-panel can be installed in certain garages to power large appliances like table saws and air compressors, and some garages even feature outlets specifically for electric vehicles.
Installation Difficulty and DIY Options
Building an attached garage might be challenging, depending on the size of the garage and the builder’s expertise. Constructing one call for a solid base, walls, a roof, a garage door, and a door leading into the main home. The fact is that it’s attached to your main house so any big missteps might have domino effects across the entire structure.
Therefore, if you are planning a more complicated design, employing uncommon materials, or adding other features like plumbing or electrical work, you might consider hiring a professional garage constructor to avoid unnecessary delays and repair expenses.
Connect With A Garage Expert
Connect with local experts, Compare quotes, Get the best price.
Convenience
Since it is physically connected to the house, an attached garage provides easy access. It eliminates the need to go outside to access the garage, which can be especially useful during inclement weather or at night. Furthermore, it can also be used as a storage space or even as an extra living space.
Style
The most common style for attached garages is the standard two-car garage. This style typically features two separate doors for each car and is usually located at the front of a home.
Some styles are not commonly used for an attached garage, such as ultra-modern or very ornate designs, which may not blend well with the architectural style of the main house.
Lot Size
Generally, the lot size must be large enough to accommodate the size of the garage and provide adequate space for any other structures or landscaping.
For example, the City of Stockton requires that the lot size be at least 7,500 square feet for a detached garage that is 400 square feet or greater. The City of San Francisco requires a lot size of at least 2,400 square feet for a detached garage that is 200 square feet or greater.
Future Expansions
An attached garage is harder to expand or renovate when planning for future expansions. Since they are attached to the home, any changes will also involve the home, which can be costly and difficult.
Overall Cost
The cost of an attached garage can range from $7,000 to $30,000, depending on its size and features. The price might go up if you request special adjustments or add further features. For instance, you may spend upwards of $30,000 for an attached garage that has a reinforced roof or windows or if you add electric outlets, insulation systems, and a custom paint job.
In addition to factors like size and complexity, the kind of wall construction and foundation chosen will affect the final price of an attached garage.
What is a Detached Garage Door?

A detached garage is usually located in the yard and is not attached to the main house in any way. It can serve as a garage, workshop, or even simply an extra storage area.
Detached Garage Requirements
When considering a detached garage, there are several things to keep in mind:
Security of the Garage Area
Typically, detached garages require a higher level of security than attached garages, as they are more exposed to burglary because they are separate buildings from the main house.
In some cases, additional measures such as alarm systems and window grills may be necessary to provide the maximum level of security.
Fire Safety
Garages that are not attached to the main home may be less dangerous in the event of a fire. However, one should always take the essential steps to guarantee safety, such as keeping flammables away from heat sources, utilizing appropriate wiring and electrical outlets, and ensuring adequate ventilation in the garage.
Power Draw and Electricity Cost
Generally, a detached garage will draw around 1,500 to 2,500 watts per hour. This amounts to around $0.18 to $0.30 per hour of electric usage, depending on where you live.
A detached garage’s standard electrical components include lighting, a garage door opener, outlets, and wiring. Additional components may include a heater, a refrigerator, or a workbench.
Installation Difficulty and DIY Options
A detached garage might be difficult to construct without the right expertise in carpentry, electrical work, concrete solutions, and other construction-related fields. It’s possible, but we don’t recommend building a detached garage on your own.
An attached garage must be built to withstand the elements since it’s fully exposed to the outside environment. Furthermore, a detached garage usually requires a larger area and stronger foundations. With this, knowledge of concrete and engineering is required.
Connect With A Garage Expert
Connect with local experts, Compare quotes, Get the best price.
Convenience
Detached garages are less convenient because you have to go outside to reach them, which is more of a hassle in bad weather or at night.
Conversely, a detached garage allows you greater placement, layout, and design freedom. Additionally, you may keep larger objects there that may otherwise not fit in an attached garage.
Style
The Ranch style refers to single-story structures with a 5/12 pitched roof and modest overhangs, and it is a common design for detached garages. Aside from that, the Tudor and Modern architectural styles are also popular options for detached garages.
Since the garage is a separate building, you won’t have to “match” its design to the main house’s. However, it is not advisable to construct a detached garage with exceptionally high ceilings because it may pose some safety issues. And if there are too many windows without reinforcements, it might also be a security risk.
Lot Size
In general, a detached garage typically requires a minimum lot size of 5,000 square feet, but some states may have stricter requirements.
For example, the lot size requirement in Chicago is a minimum of 3,125 square feet, and coverage of no more than 40% of the lot area is permitted. Denver requires a minimum lot size of 5,000 square feet, with max coverage of 50% of the lot area.
Future Expansions
A detached garage is an excellent choice to accommodate future remodeling or expansion plans. Because it is a separate building, it can be modified without “disturbing” or making any changes to the main house. Plus, it opens up additional possibilities for layout.
Overall Cost
On average, a basic detached garage can cost anywhere from $10,000 to $50,000 or more. However, the cost may still increase depending on the extent of customization and additional facilities such as power, plumbing, and finishes.
For example, the average cost of a 20′ x 24′ detached garage in the United States is between $20,000 and $25,000. A completed interior, electrical and plumbing upgrades, and high-end finishes like hardwood flooring can add another $50,000-$100,000 to the overall expenses.
Detached Garage vs Attached Garage Comparison
This table is a comparison between an attached and a detached garage, which can provide an overview of the pros and cons of each type of garage.
| Factors to Consider | Attached Garage | Detached Garage |
| Security of the Garage Area | More secure as it is directly connected to the house | Less secure as it is a separate structure. Alarm systems are recommended |
| Fire Safety | In the event of a fire, the main house will be compromised | In the event of a fire, the main house |
| Power Draw &Electricity Cost | 1,000 to 1,500 watts per hour $0.12 to $0.20 per hour | 1,500 to 2,500 watts per hour $0.18 to $0.30 per hour |
| Installation Difficulty | Generally easier to install and can be a DIY option for skilled owners | Generally more difficult to install and require professional help |
| Convenience | More convenient as it is directly connected to the main house | Less convenient as it is a separate structure |
| Style | Limited to the style of the main house | Can have a unique style |
| Lot Size | Can be built on smaller lots | Generally requires a larger lot |
| Future Expansions | More difficult to remodel | Easier to remodel and expand |
| Overall Cost | Costs around $7,000 to $30,000 | Costs around $10,000 to $50,000 |
The Winner
So which one is right for you?
Unfortunately, the choice will depend on your specific needs, budget, and other preferences.
But with the factors we discussed earlier, we hope you can now better weigh your options and make a clear decision.
Now, just to recap…
Choose an attached garage if:
- You want more security to protect your valuables
- You want convenient access to the main house and your vehicles
- You have a smaller lot size, and space is limited
- You want to save on the overall cost of construction
Choose a detached garage if:
- You plan for future expansions or remodeling
- You want more space for storage and larger vehicles
- You want to have a unique style and add curb appeal
- You have a larger lot size and can accommodate a separate structure
- You are willing to pay more for the overall cost of construction
If you’re ready to make your choice, please give us a call or request a quote so that we can assist you further and connect you to our network of professional garage builders.




